- Visitors
- Researchers
- Students
- Community
- Information for the tourist
- Hours and fees
- How to get?
- Virtual tours
- Classic route
- Mystical route
- Specialized route
- Site museum
- Know the town
- Cultural Spaces
- Cao Museum
- Huaca Cao Viejo
- Huaca Prieta
- Huaca Cortada
- Ceremonial Well
- Walls
- Play at home
- Puzzle
- Trivia
- Memorize
- Crosswords
- Alphabet soup
- Crafts
- Pac-Man Moche
- Workshops and Inventory
- Micro-workshops
- Collections inventory
Students
Students
Huaca Cao Viejo
Huaca Cao Viejo: A Moche Temple
Helen Chavarria y Jose Alva
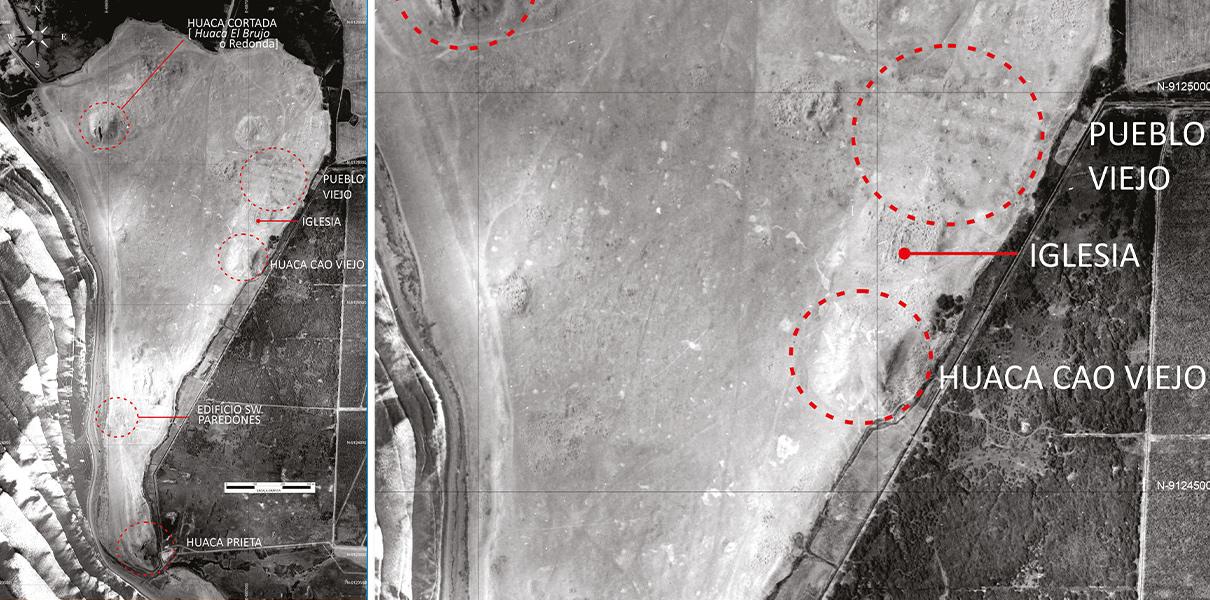
The archaeological complex has several edifices from the moche epoch of different dimensions. However, two of them stand out by their scale and location: Huaca Cortada or El Brujo (located toward the northwest of the complex, on the seashore) and Huaca Cao Viejo.
Huaca Cao Viejo has been intensively researched from the beginning of the decade of 1990. This is a mochica temple, whose edification, made with millions of adobes, dates from the first centuries of our era. This temple, which was in use approximately until the IX century, features the following architectural components: the main edifice (with a decorated frontal facade and several internal sections), the ceremonial courtyard and the annexes on its east and west sides.
The main edifice and the ceremonial courtyard
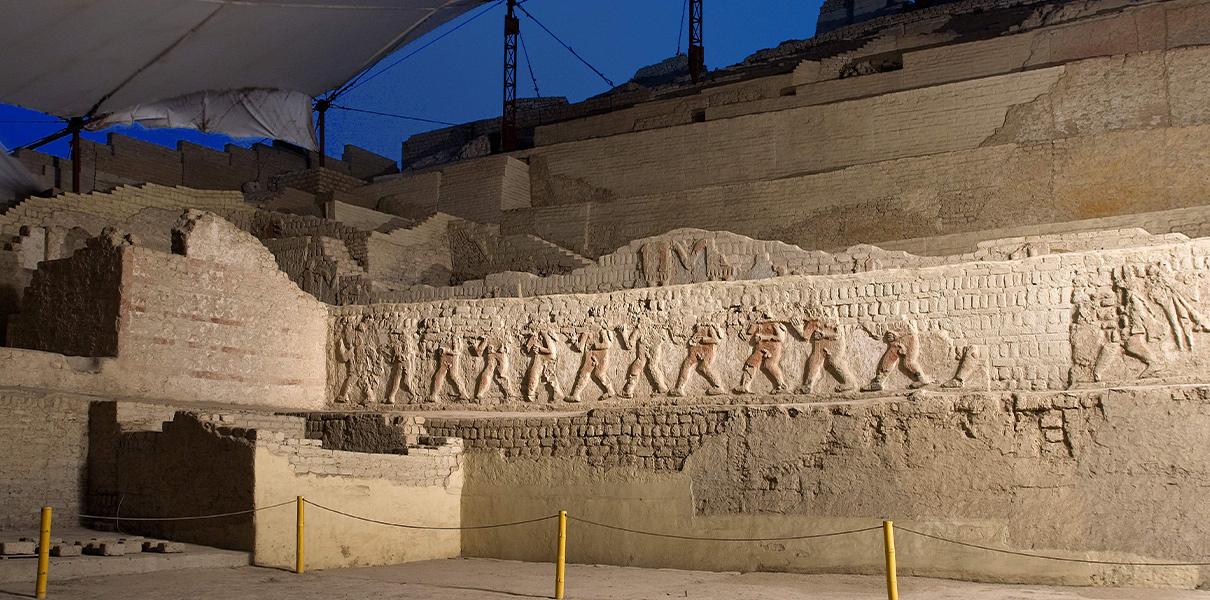
The main edifice is a truncated pyramid with four stepped fronts. It has a main facade, located to the north, which still shows part of its polychrome murals in high relief in the lower terraces. The dimensions reached by the pyramid, in its last construction stage, were 150 meters in length, 100 meters in width and almost 40 meters in height. In order to access the top of the edifice or its internal spaces, they used a large ramp located on the east side of the ceremonial courtyard. Said ramp led to an intermediate terrace of the main facade. Then, the ascent continued through minor lateral ramps that went from terrace to terrace up to the upper zone, where there were courtyards, enclosures and altars.
The excavations have demonstrated that the dimensions of the current edifice are explained by the existence of at least four edifices that were built previously and successively. In order to build a new temple, the previous edifice was interred ceremoniously, using adobe blocks and other types of fillings; then, a new temple was edified, which contained within it the old edifice. Thus, as with human beings, the temples were bid farewell in a very formal and elaborate manner, with offerings and rituals.
The ceremonial courtyard is a large open space of 140 x 75 meters. It served to greet those who came to the temple and also as the stage for complex public ceremonies. The existence of various adjacent sections with niches, aside from platforms situated to the east of the courtyard, suggests the possibility that these spaces may have been used in complementary ceremonies for smaller audiences. A set of depots, located toward the west, were probably related to the storage of objects dedicated to ritual practices conducted in the temple.
The main facade
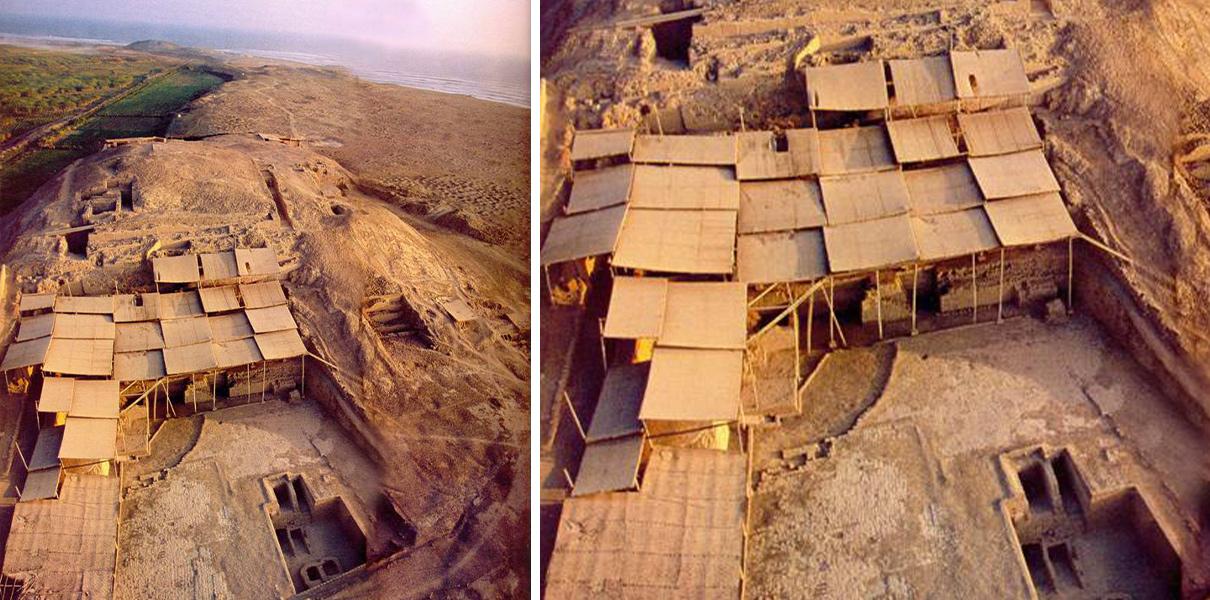
It features polychrome murals in high relief, with different themes of ceremonial content related to the conception of the world of the Mochica. On the lower levels there are human beings, and different topics and personages characteristic of the epoch can be identified: the procession of warriors and naked prisoners, instances of interpersonal combat, officiants holding each other’s hands, the «Decapitator» (main Mochica deity), among others.
Given their position in the courtyard, it is probable that the representations on the main or north facade of the edifice were meant for those who were congregating on it, setting forth the messages and cues that were to be followed in the framework of the events conducted there.
The mythical ceremonial calendar
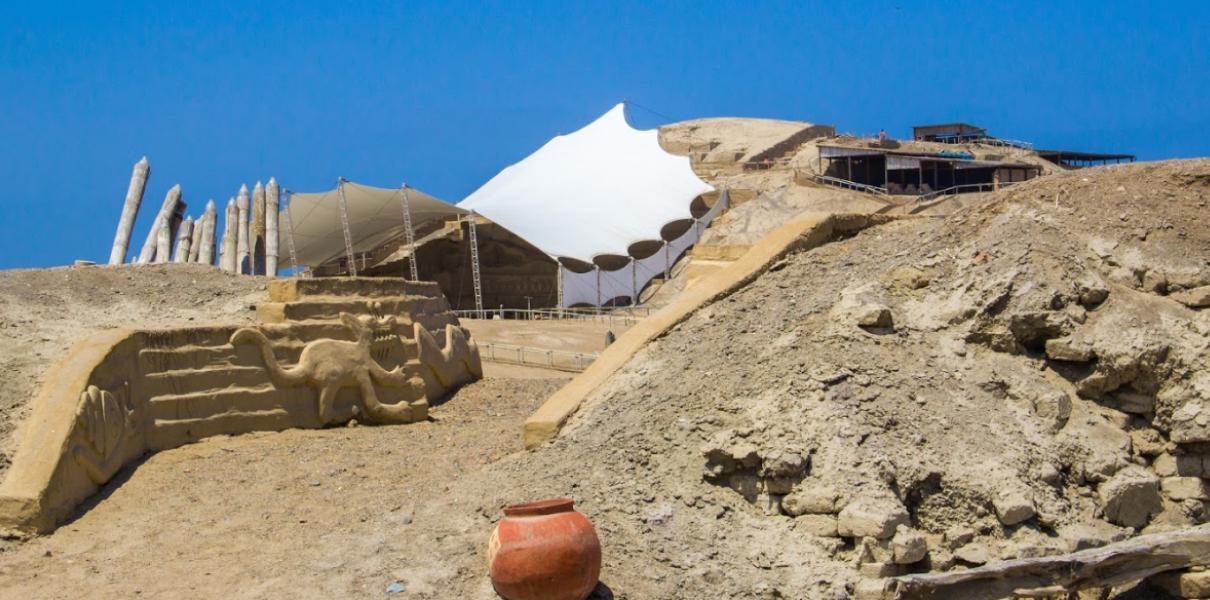
It is represented in two polychrome murals in high relief made on the walls of an enclosure located on the southeast corner of the ceremonial courtyard (the corner enclosure). These murals, present in other Mochica edifices, are also called «complex themes».
It is believed that that these were a sort of calendar that had a cosmogonic character (pertaining to the origins and foundations of the world) and a cosmologic character (pertaining to the order and structure of the world); they also show an emphasis on the agricultural and maritime activities, in the cycle of life and the cult of divinities and ancestors. The corner enclosure of the ceremonial courtyard, which features the complex themes, had a roof with a plastered ceiling decorated with themes analog to those placed on the exterior.
The southeast corner of the ceremonial courtyard was, apparently, the most sacred one, and was probably reserved for the religious leaders in the most important moments of the ceremonies. Moreover, it is probable that in this space the vanquished ones were presented publicly before being executed.
The upper platform
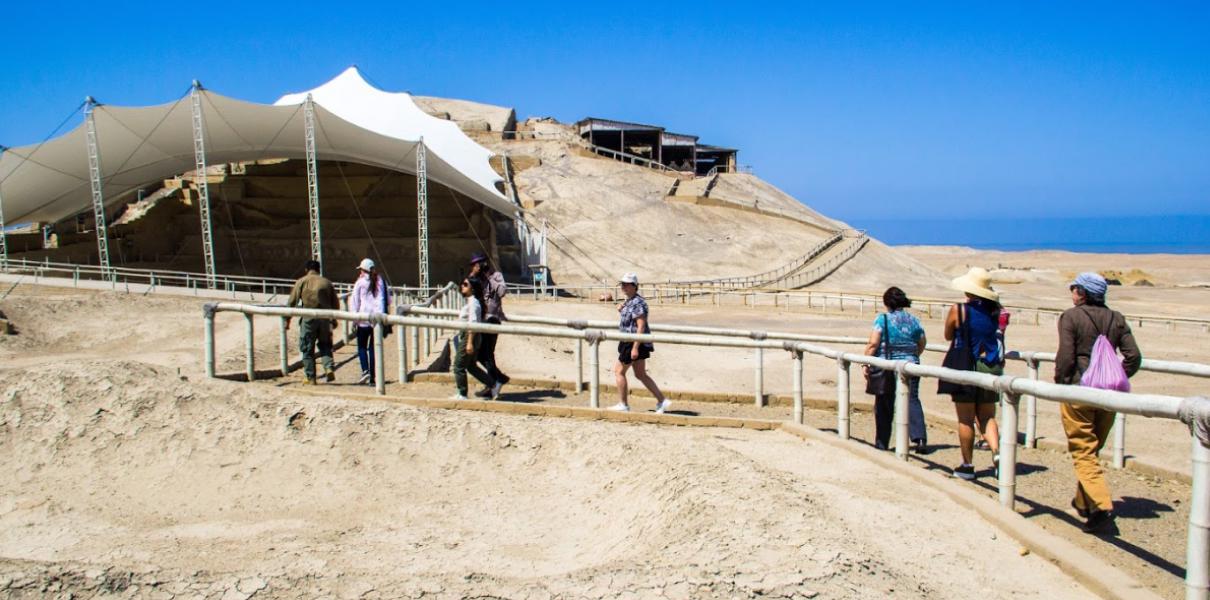
There are two architectural components combined in this space:
a ceremonial courtyard and a small stepped pyramid. The walls of the last ceremonial courtyard conserved had the representation of the «Decapitator or God of the Mountain». Restricted ceremonies, meant for smaller and more privileged audiences, were celebrated here.
The courtyard was surrounded by interconnected enclosures of variable dimensions, with different functions for each cult.
The excavations have allowed to identify not only the architectural stage platform, where the ceremonies and sacrifices were celebrated, but also the bodies of some sacrificed individuals who were later buried beneath the floor of this ceremonial courtyard, within the construction filling that forms part of the base of what we see nowadays.